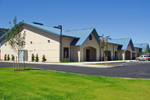110 Bingen Point Building – Suite D
Location [–]
110 Bingen Point Building – Suite D
CLICK MAP TO ENLARGE
Photos [–]
Information
| GENERAL [–] | |
|---|---|
| Status | Leased - Unavailable |
| Rentable Space | 4,407 square feet – Total [+] |
| Lease Type | Modified Gross |
| Lease Rate | $0.64/square foot/month – Blended [+] |
| Rent | $2,820.48 per month |
| Leasehold Tax | $362.15 per month (12.84%) |
| Insurance | $116 per month (est.) |
| Utilities | (see Services) |
| Zoning | Industrial Park |
| Preferred Use | Light manufacturing Assembly |
| Footprint | 3,500 square feet |
| Dimensions | 50 feet (w) × 70 feet (d) |
| Clearance | 16 feet at wall / 25 feet at peak |
| Expansion | May be combined with: Suite C |
| Special Features | View – Bingen Harbor (northeast) Skylights (manufacturing space) |
| STRUCTURE [–] | |
| Building Type | Concrete tilt-up with steel frame |
| Roof | Seamed metal |
| Supports | None – 70 foot clear span |
| Finish Floor | 90.25 feet MSL |
| Constructed | 2006 |
| Fire Safety | Monitored fire alarm |
| Loading Dock | No |
| Exterior Lighting | Building-mounted and freestanding |
| OFFICE SPACE [–] | |
| Usable Space | 888 square feet |
| Dimensions | 48 feet (w) × 18.5 feet (d) |
| Heat | Forced air – Heat pump |
| Air Conditioning | Forced air – Heat pump |
| Restrooms | 1 unisex (additional restroom to be constructed) |
| Exterior Doors | 2 glass storefront – 3 feet × 7 feet |
| Flooring | Carpet – Loop |
| Lighting | 4 foot fluorescent fixtures |
| MANUFACTURING SPACE [–] | |
| Usable Space | 2,180 square feet |
| Dimensions | 48 feet × 45.5 feet |
| Heat | Forced air – Natural gas |
| Air Conditioning | None |
| Ventilation | Ridge vent – Peak Exhaust fan – Rear side |
| Restrooms | (see Office Space) |
| Exterior Doors | 1 insulated coiling – 12 feet × 12 feet 1 insulated man – 3 feet × 7 feet (knockouts for one additional coiling and man door) |
| Flooring | None – Exposed concrete |
| Lighting | Metal halide fixtures |
| STORAGE SPACE [–] | |
| Usable Space | 912 square feet |
| Dimensions | 48 feet (w) × 19 feet (d) |
| Flooring | None – Exposed plywood |
| Lighting | 4 foot fluorescent fixtures |
| INFRASTRUCTURE [–] | |
| Parking | 16 spaces (1 handicapped) – Asphalt |
| Electric Power | Three-phase 480/277 VAC and 204/120 VAC service |
| Potable Water | 1-1/2 inch service |
| Wastewater | 4 inch service |
| Natural Gas | (unknown) |
| Communications | Copper service – Fiber 550 feet northwest |
| SERVICES [–] | |
| Broadband | Charter Communications – www.charter.com Gorge Networks – www.gorge.net LS Networks – www.lsnetworks.net |
| Electric Power | Klickitat Public Utility District – www.klickpud.com |
| Garbage/Recycling | Republic Services – www.republicservices.com |
| Natural Gas | Northwest Natural – www.nwnatural.com |
| Potable Water | City of Bingen – www.bingenwashington.org |
| Rail: Freight | BNSF Railroad – www.bnsf.com |
| Rail: Passenger | Amtrak – www.amtrak.com |
| Sanitary Sewer | City of Bingen – www.bingenwashington.org |
| Telecom | CenturyLink – www.centurylink.com |
| TRANSPORTATION [–] | |
| Air Service | Columbia Gorge Airport – 25 minutes east www.columbiagorgeairport.com Portland International Airport – 65 minutes west www.flypdx.com |
| Barge Dock | Dallesport Industrial Park – 30 minutes east www.portofklickitat.com/transportation/termfac.asp |
| Freeway/Highway | Interstate 84 – 7 minutes southwest www.oregon.gov/odot/hwy/region1 State Hwy. 14 – 1 minute north www.wsdot.wa.gov/regions/southwest |
| Rail: Freight | Dallesport Industrial Park – 30 minutes east www.portofklickitat.com/transportation/railfac.asp |
| Rail: Passenger | Bingen Station – 2 minutes northwest www.amtrak.com |
| OTHER [–] | |
| FEMA Flood Plain | Zone C |
| Fire Insurance | Protection Class 7 (typical) |
| Fire Protection | City of Bingen www.bingenwashington.org |
| Incentives | See Financial Support www.portofklickitat.com/support/finsupport.asp |
| Planning Authority | Klickitat County Planning Dept. www.klickitatcounty.org/272/Planning-Department |
| Building Inspection | Klickitat County Building Dept. www.klickitatcounty.org/198/Building-Inspection-Compliance |


